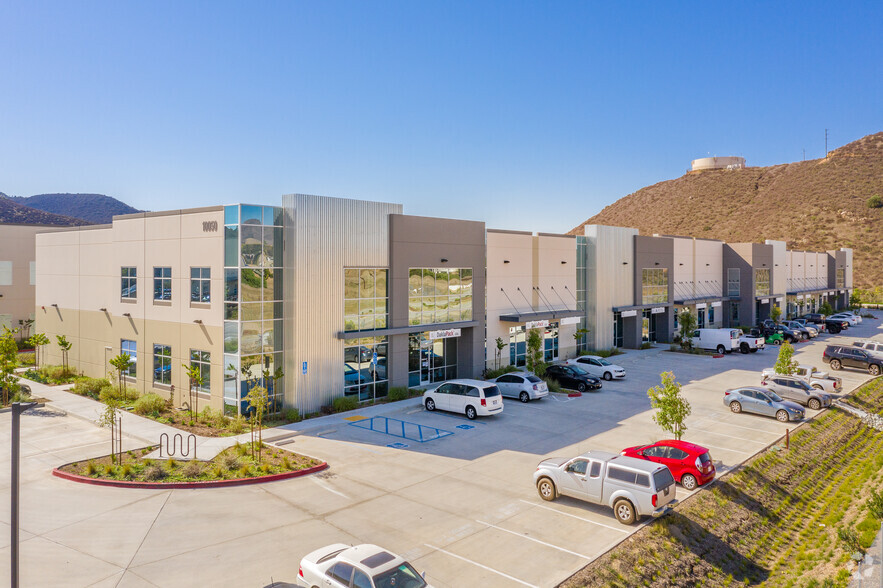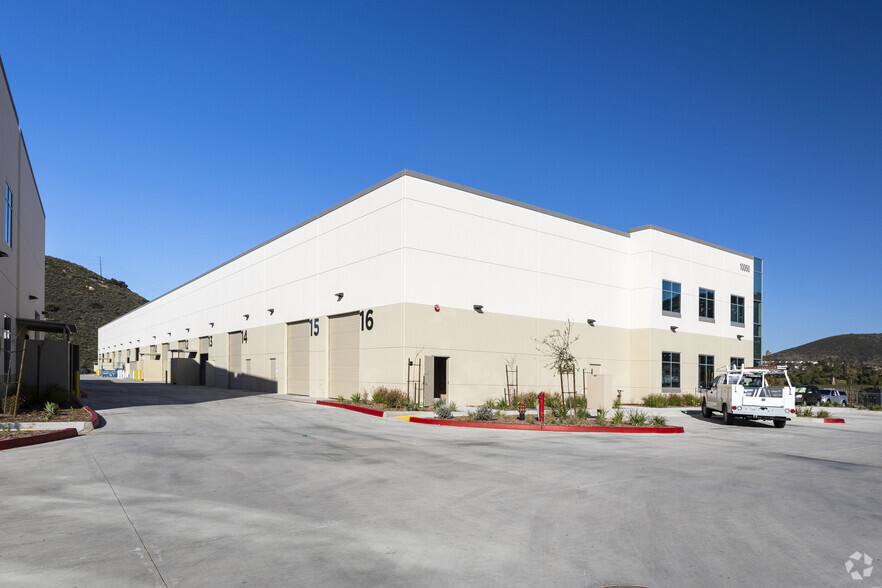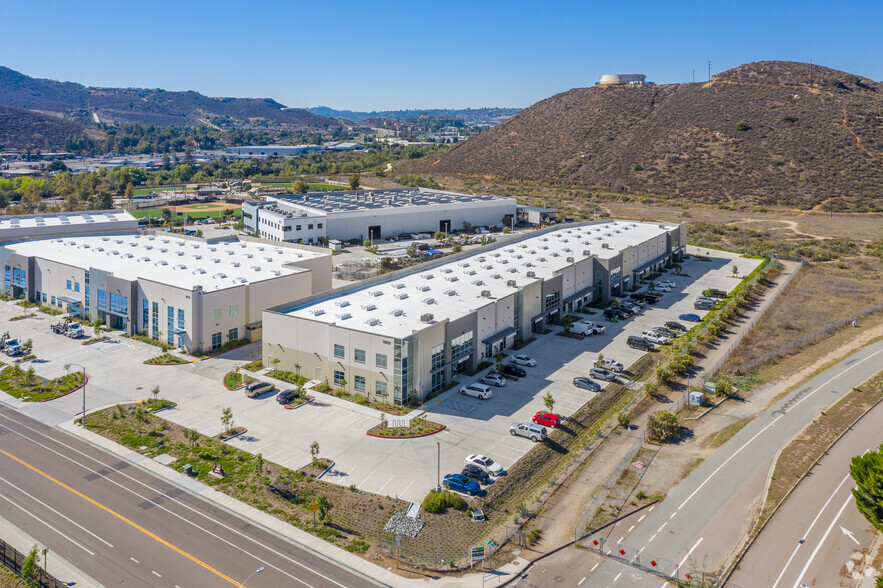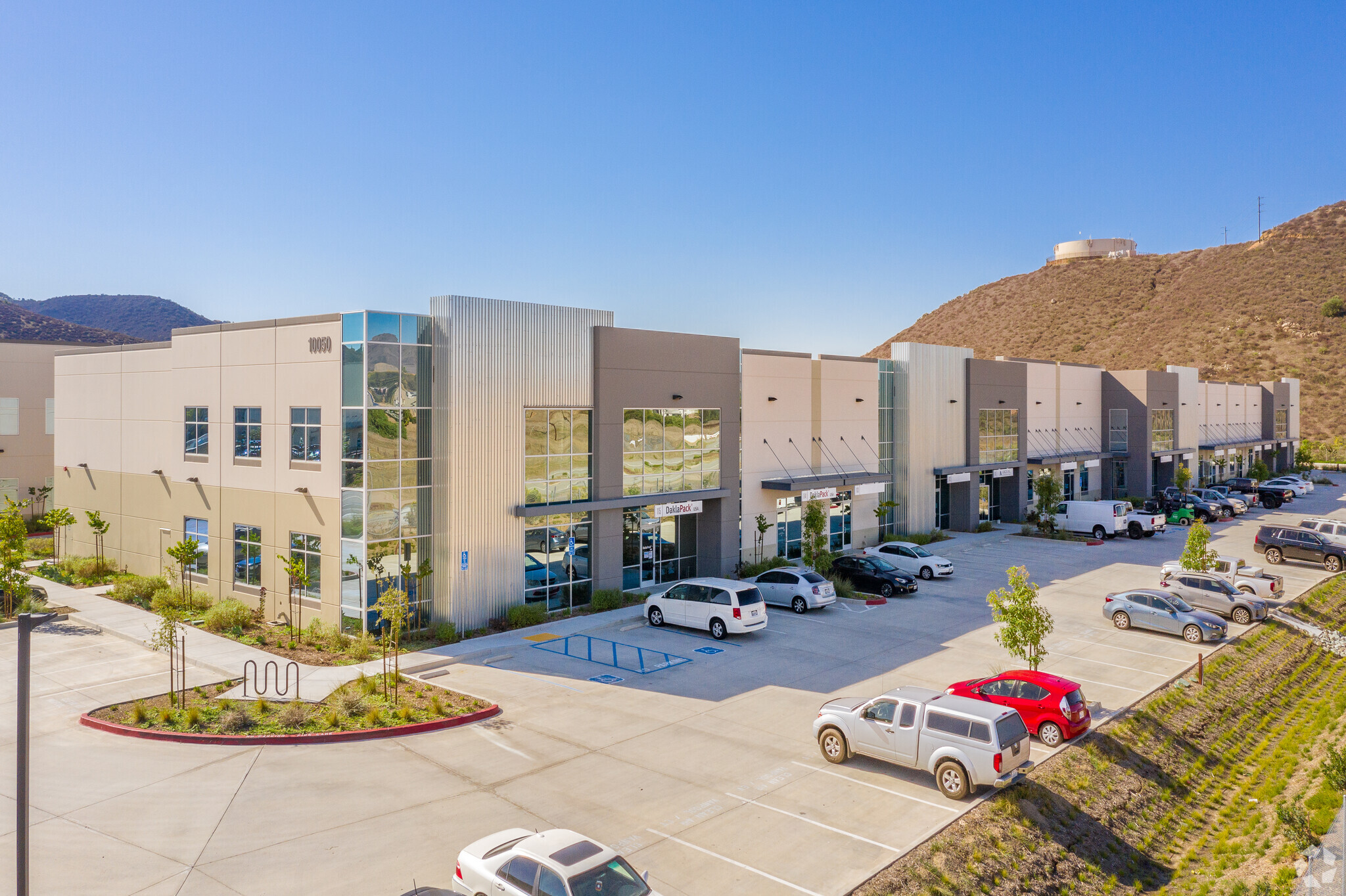thank you

Your email has been sent.

Building A 10050 Marathon Pky 3,150 SF of Industrial Space Available in Lakeside, CA 92040




FEATURES
Clear Height
24’
Drive In Bays
16
Exterior Dock Doors
2
Standard Parking Spaces
162
ALL AVAILABLE SPACE(1)
Display Rental Rate as
- SPACE
- SIZE
- TERM
- RENTAL RATE
- SPACE USE
- CONDITION
- AVAILABLE
- Lease rate does not include utilities, property expenses or building services
- Space is in Excellent Condition
- 1 Drive Bay
| Space | Size | Term | Rental Rate | Space Use | Condition | Available |
| 1st Floor - 112 | 3,150 SF | 3-5 Years | $18.00 /SF/YR $1.50 /SF/MO $193.75 /m²/YR $16.15 /m²/MO $4,725 /MO $56,700 /YR | Industrial | Full Build-Out | August 01, 2025 |
1st Floor - 112
| Size |
| 3,150 SF |
| Term |
| 3-5 Years |
| Rental Rate |
| $18.00 /SF/YR $1.50 /SF/MO $193.75 /m²/YR $16.15 /m²/MO $4,725 /MO $56,700 /YR |
| Space Use |
| Industrial |
| Condition |
| Full Build-Out |
| Available |
| August 01, 2025 |
1st Floor - 112
| Size | 3,150 SF |
| Term | 3-5 Years |
| Rental Rate | $18.00 /SF/YR |
| Space Use | Industrial |
| Condition | Full Build-Out |
| Available | August 01, 2025 |
- Lease rate does not include utilities, property expenses or building services
- 1 Drive Bay
- Space is in Excellent Condition
PROPERTY OVERVIEW
2021 concrete tilt-up construction. Concrete driveways. 3.3 per 1000 SF parking ratio. 24' warehouse clear height. 12' X 14' roll up doors. Sprinklers. Common double dock well.
WAREHOUSE FACILITY FACTS
Building Size
48,994 SF
Lot Size
3.44 AC
Year Built
2021
Construction
Reinforced Concrete
Sprinkler System
ESFR
Power Supply
Amps: 200 Volts: 120-208 Phase: 3
Zoning
S88
1 of 5
VIDEOS
3D TOUR
PHOTOS
STREET VIEW
STREET
MAP
Presented by

Building A | 10050 Marathon Pky
Hmm, there seems to have been an error sending your message. Please try again.
Thanks! Your message was sent.




